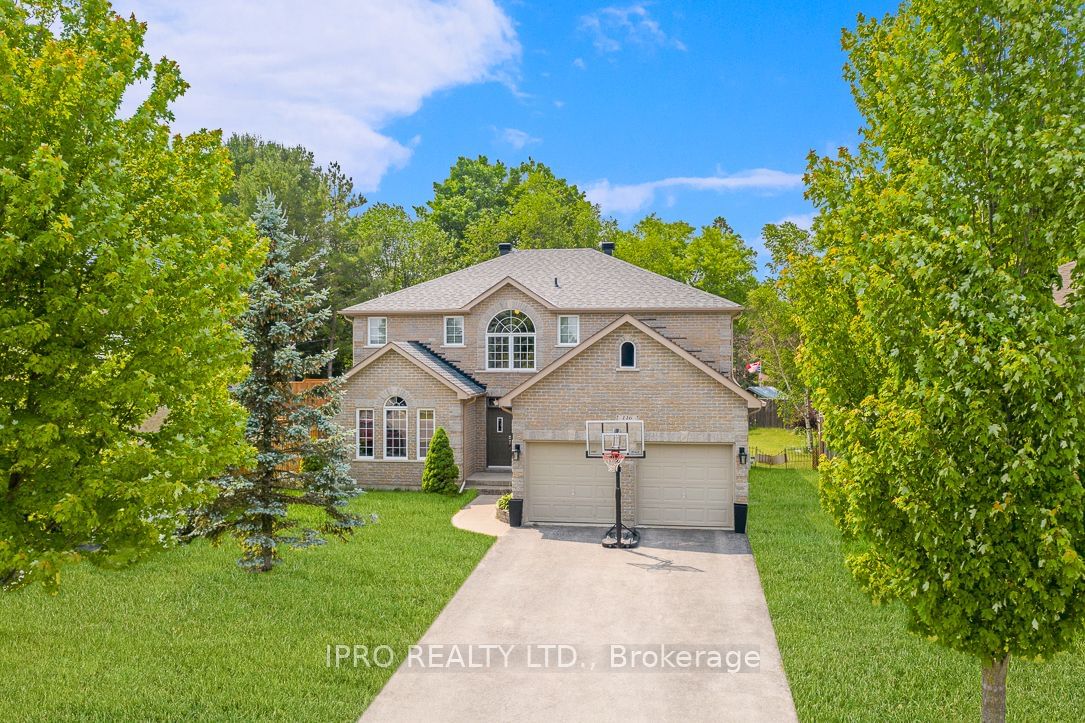$938,800
$***,***
4-Bed
3-Bath
2500-3000 Sq. ft
Listed on 6/19/23
Listed by IPRO REALTY LTD.
Premium Pie Shaped Lot. Big Enough To Add a Family Size Pool & Entertainment Area. Excellent Opportunity To Purchase a 2787 Sq. Ft. Fully Detached Spacious Home. Terrific Central Hall Floor Plan. Family Size Kitchen/Breakfast Room with Walk-out To Fenced Backyard. Main Floor Family Room With Gas Fireplace. Main Floor Laundry Room With Access To Double Car Garage. 4 Car Parking on Driveway. Primary Room With 5Pc. En-Suite Bath (Separate Tub & Shower). Hardwood, Ceramic, Laminate Flooring. Huge Unspoiled Basement With Lots of Potential. Ready To Be Finished For Your Personal Requirements. Solid Home Ready For Your Personal Taste and Decoration Style. Recently Updated Appliances. Roof Re-Shingled (2018). Flexible/Quick Possession. Reliance Home Comfort (Worry-Free) Rental System (Furnace, Air Conditioner, Humidifier, Air Cleaner, Thermostat and Hot Water Tank). Excellent Family Oriented Quiet Neighborhood. Come and See This Spacious Home on a Premium Lot.
S/S Fridge. S/S Stove. S/S Built-In Dishwasher. S/S Microwave. Washer. Dryer. Gas Fireplace. All Light Fixtures. Chandelier (1). Ceiling Fan (1). All Window Blinds & Drapes. Auto Garage Openers (2) & Remotes (4). B/In Shelves in Cold Room.
S6185424
Detached, 2-Storey
2500-3000
11+1
4
3
2
Attached
6
16-30
Central Air
Full, Unfinished
N
Y
N
Brick
Forced Air
Y
$6,210.55 (2023)
150.95x48.35 (Feet) - Irregular Pie Shaped Lot, 10720.84 S.F.
